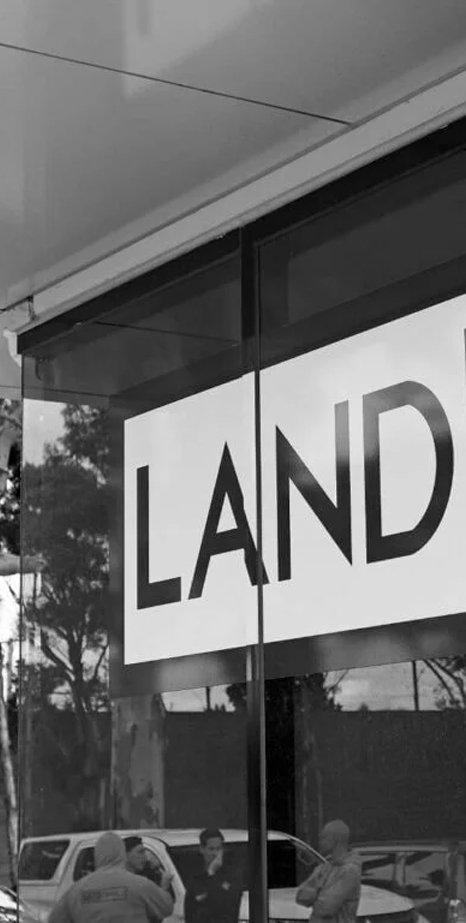Title re-establishment surveys, completed under the supervision of a Licensed Surveyor, redefine the precise boundaries of your property.
This service is vital for resolving boundary disputes, complying with legal requirements, or confirming property limits after natural or man-made changes.
Our team provides a detailed report and boundary markers, offering clarity and peace of mind to property owners and developers.
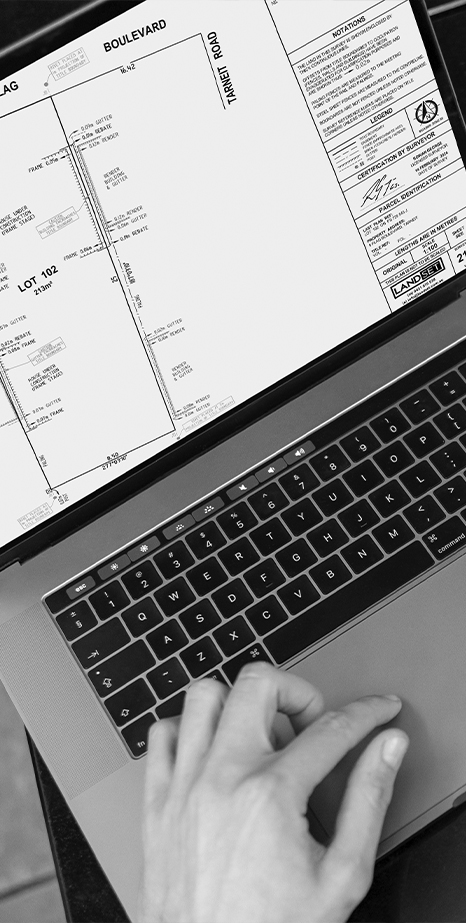
House set-outs are essential to converting your architectural designs into reality by marking the exact foundation points on your land.
Our experienced surveyors ensure your house is placed exactly as intended, guiding construction teams to begin work in the correct position.
With meticulous precision, we assist in laying the foundation for a seamless build, allowing builders to follow design dimensions accurately.
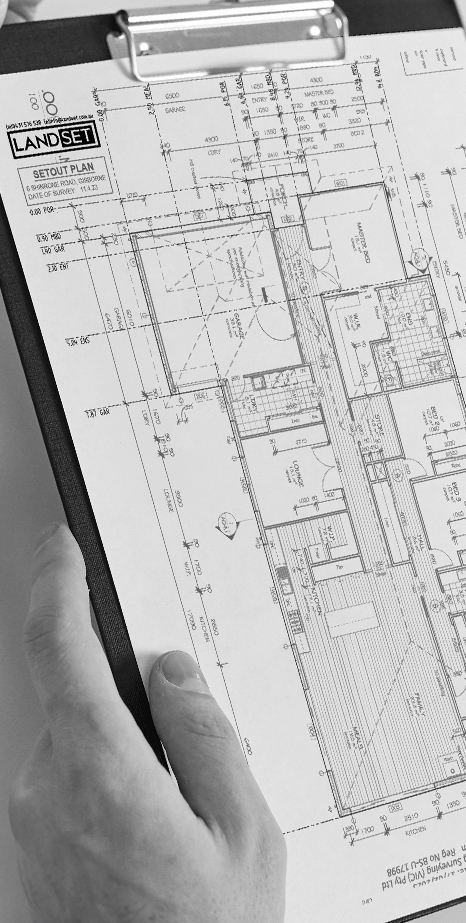
Our building and factory set-out services ensure the accurate placement of commercial and industrial structures.
By translating architectural designs into ground markers, we ensure that foundations, walls, and key structural elements are laid out with accuracy.
This helps construction teams maintain alignment with the original plans, minimizing errors and keeping projects on schedule.
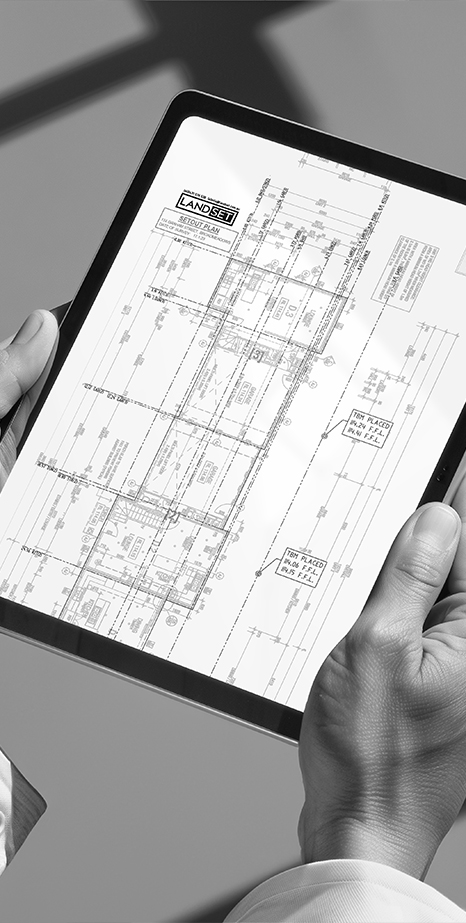
Bored pier and screw pile set-outs are critical in projects requiring deep foundation work. We precisely mark the location for these elements to ensure stability and alignment with engineering plans.
Our experienced team works closely with builders and contractors to ensure the correct installation of foundation supports. Whether you need bored piers for high-load structures or screw piles for softer soils, our services ensure the foundation integrity and success of your project.

Proper alignment of brickwork, blockwork, and structural frames is crucial to the integrity of your building.
Our pinning services ensure the accurate placement of these elements according to your architectural and engineering plans.
With advanced surveying techniques, we help construction teams lay out key structural components, reducing the risk of misalignment and ensuring that each element fits seamlessly within the overall design.
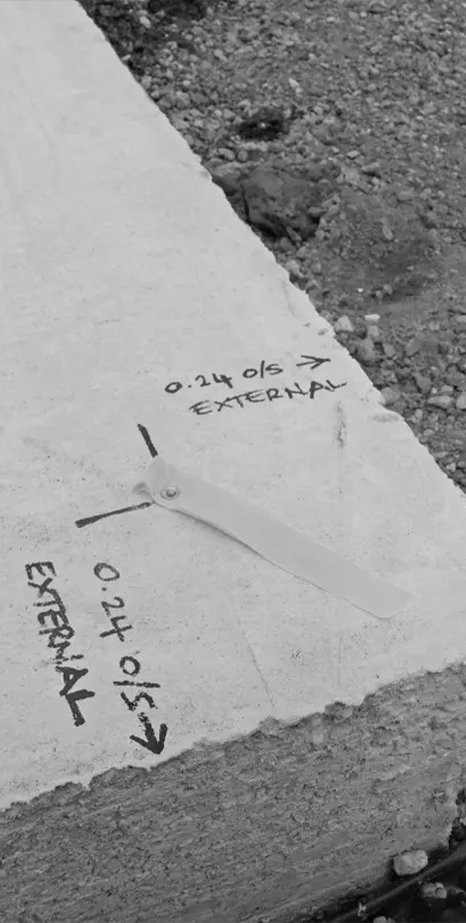
Building subdivisions, completed under the supervision of a Licensed Surveyor, are essential for creating new properties within a single piece of land.
Whether for residential, commercial, or industrial developments, we ensure precise boundary markings and subdivision layouts.
Our team provides detailed reports and subdivision plans, helping property developers align with legal requirements and maximize the use of space.
By working closely with local authorities and clients, we ensure a smooth and compliant subdivision process, allowing your project to move forward without delays.
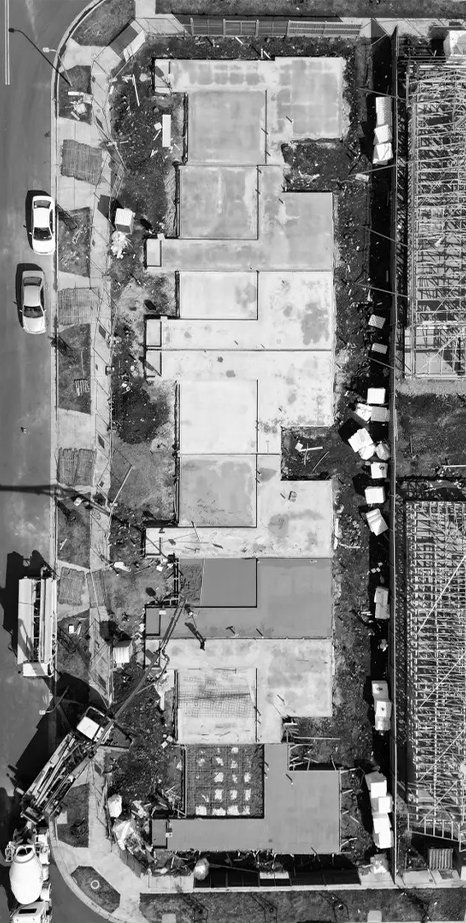
Feature and level surveys provide a comprehensive overview of the topography and physical features of a site.
This service is crucial for architects, engineers, and developers to understand the land’s characteristics and plan accordingly.
Our surveys capture the contours, heights, and existing structures to create accurate site maps that guide design and construction decisions.
With high-precision equipment, we deliver detailed data that supports planning, ensuring your project’s success from the ground up.

Australian Height Datum (AHD) Slab Check Surveys are essential for ensuring that the foundation slab of your building meets precise height requirements.
By measuring the slab level in accordance with the Australian Height Datum (AHD), we confirm that your construction complies with local regulations and design specifications.
